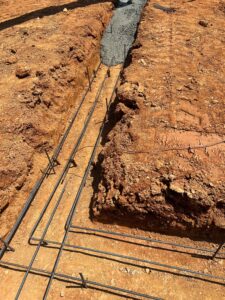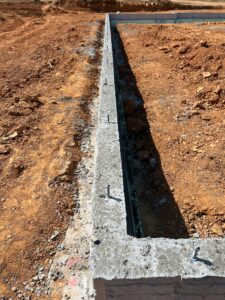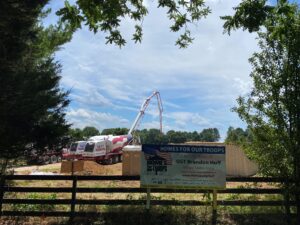Building 101: Stakeout Through Foundation
Building With Us Custom Home
So what exactly is a stakeout? Put simply, land surveyors are hired to precisely locate the home “in space” on the property. Once they establish where the property actually is, they will locate the new home with hubs
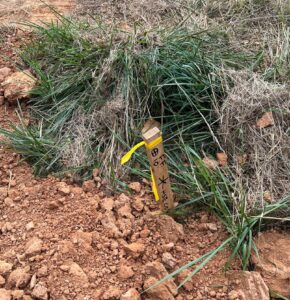
and offset stakes. These are typically wooden stakes with a colored ribbon and markings on the stake. Each hub has a precise elevation (relative to sea level) that helps to determine the overall height of that hub relative to the finished floor elevations of the new home.
For example. If hub #1 is at Elevation 100.00 and the basement floor elevation is to be 96.00, we know that the hub sits 4 feet above the basement floor.
Hubs are placed all around the perimeter of the home, so we can easily establish how much dirt needs to be excavated (or filled in) to create the appropriate elevation.
Once the stakeout is complete and all hubs and stakes are set, a “cut sheet” will be generated and provided by the surveyor to the Builder and/or excavator. This cut sheet compiles the hub elevation data and corresponding “cuts” and “fills” into an easy-to-read list that the Builder and excavator will use to actually dig.
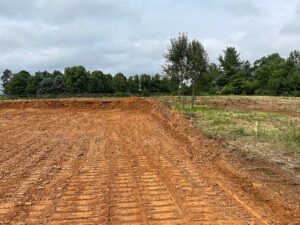
Piggybacking on the stakeout, the excavation is quite literally digging out the earth to create the building pad necessary for construction. Since the stakeout and cutsheet reference the basement elevation (or applicable finished floor height depending on the configuration of the home), the excavator will refer to this to determine exactly where to dig and how deep to go.
In fact, did you know that from the finished slab elevation, the excavation will typically be 8” lower? This is due to the 4” of concrete and 4” of gravel that accompanies most slab placements. The excavation width also is about 3 feet larger than the foundation on all sides which is called an “overdig”. This allows for safe and practical working conditions around the foundation.
Once the excavation is nearing completion, the excavator will use a laser level to confirm the overall building pad is level and to the proper depth all the way around.
